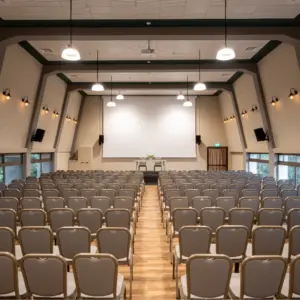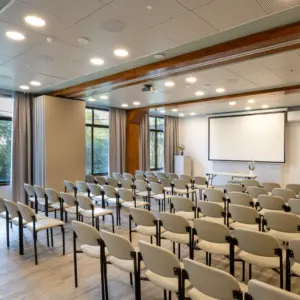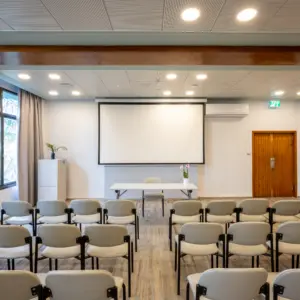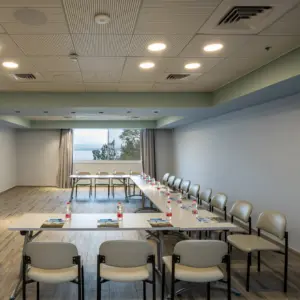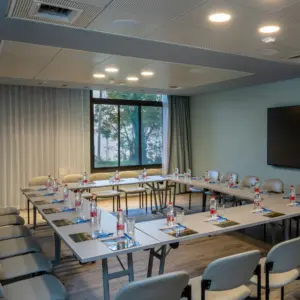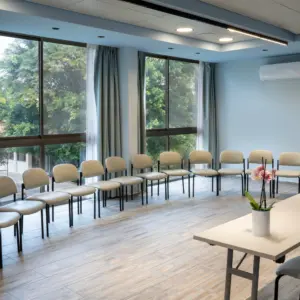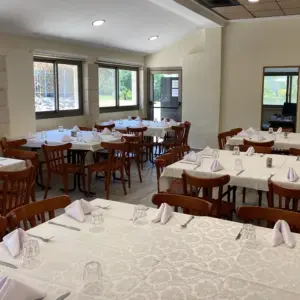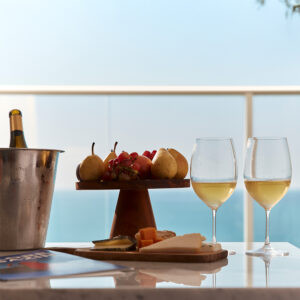
Halls in Jacob Ohalo Kinneret
-
Hermon Hall
- Up to 240 guests
- 2 Floor | Conference Center Building
To ContactThe largest hall in the hotel, with an area of 180 sqm, can accommodate up to 240 participants.
Ideal for conferences, seminars, lectures and seminars. Access to the hall is via stairs.
The hall is suitable for any style of event – seating around wide tables, a theater arrangement or any other form that suits the atmosphere. -
Yarden Hall
- Up to 90 guests
- 1 Floor | Conference Center Building
To ContactThe hall covers an area of 110 sqm and is designed to accommodate up to 90 guests.
By means of a partition, it can be divided into two separate halls – Dan Hall and Snir Hall – which allows full flexibility in adapting the space to the needs of the event.
The hall is suitable for conferences, workshops, lectures and seminars, and can easily be changed according to the seating style. -
Kinneret Hall
- Up to 60 guests
- 1 Floor | Conference Center Building
To ContactThe hall, measuring 100 sqm, is suitable for hosting up to 60 guests. It is equipped with a sound system and screen and allows for professional or private events,
from lectures and business presentations to workshops, large-scale meetings or family gatherings. -
Tavor Hall
- Up to 42 guests
- 1 Floor | Conference Center Building
To ContactThe hall, measuring 65 square meters, is suitable for hosting up to 42 guests.
It is equipped with a sound system and screen and allows for professional or private events,
from lectures and business presentations to workshops, large-scale meetings or family gatherings. -
Rachel Hall
- Up to 50 guests
- 1 Floor | Reception building
To ContactThe hall is located in the new reception building, with an area of 85 sqm, and is designed to accommodate up to 50 people.
The hall has a sound system and a screen, and can be arranged in a variety of seating options suitable for a large meeting, lecture,
toast or family gathering. Please note that the hall is not accessible. -
Neomi Hall
- Up to 30 guests
- Ground floor | Adjacent to the hotel restaurant
To ContactThe hall is located adjacent to the hotel restaurant and allows groups to enjoy separate seating from the rest of the guests.
It is 45 sqm in area and is suitable for hosting up to 30 people around tables,
for comfortable seating of the group during a shared meal.
Hotel facilities
The variety of facilities at the Jacob Ohalo Hotel will be available to your event guests
Plan Your Event With Us
Send us your details and together we will create the perfect event
Your inquiry was successfully sent
Events and Conferences at Additional Hotels
Address and Contact Info for the Hotel
-
Location Jacob Ohalo Kinneret
Route 90, Tel Beit Yerach, Emek HaYarden
Navigate to Hotel -
Reception Phone
04-6675550 -
For More Details and Bookings



